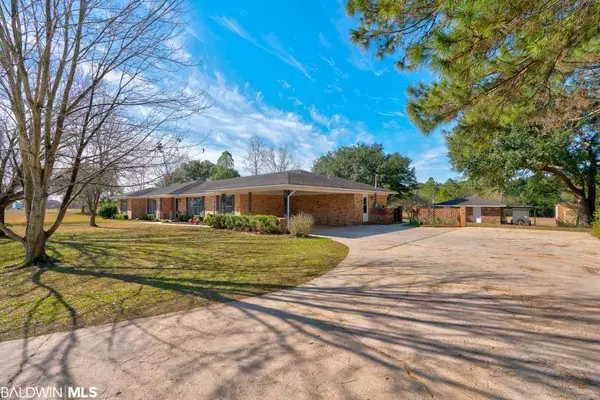$283,850
$289,950
2.1%For more information regarding the value of a property, please contact us for a free consultation.
11524 Padgett Switch Road Irvington, AL 36544
4 Beds
3 Baths
2,920 SqFt
Key Details
Sold Price $283,850
Property Type Single Family Home
Sub Type Traditional
Listing Status Sold
Purchase Type For Sale
Square Footage 2,920 sqft
Price per Sqft $97
MLS Listing ID 294138
Sold Date 03/27/20
Style Traditional
Bedrooms 4
Full Baths 2
Half Baths 1
Construction Status Resale
Year Built 1967
Annual Tax Amount $2,489
Lot Size 5.800 Acres
Lot Dimensions 764 x 331 x 764 x 331
Property Description
How Fast Can You Move? Properties like these do not come around very often. This large estate home sits on 5.8 acres and boasts over 2900 square feet. The home has been meticulously updated and maintained over the years. Once you enter through the front entry you will notice that this property is ready for new buyers. This home features all hardwood floors in all living spaces including the bedrooms and tile floors in wet areas. There is a large family room that opens into the kitchen, a separate living room as well as a formal dining room. The Family room features include wood burning fireplace and custom bookshelves. The master suite is large with a completely updated bathroom that has a large walk-in shower and a double vanity as well as a walk-in closet. The property also showcases a very large covered patio ideal for entertaining family and friends. The outside shed features power and water with plenty of storage space to be used. This property also has an old well pump that could easily be used again. Other features: central vac system, 2 hot water tanks, 2 car carport and lots of additional parking. The yard also features plenty of fruit trees and pecan trees. Don't let this property get away from you. Schedule your showing today. Eligible for 100% USDA financing. All measurements are approximate but not guaranteed, buyer to verify.
Location
State AL
County Mobile
Area Other Area
Zoning Single Family Residence
Interior
Interior Features Breakfast Bar, Living Room, Ceiling Fan(s)
Heating Electric
Cooling Ceiling Fan(s)
Flooring Tile, Wood
Fireplaces Number 1
Fireplaces Type Family Room
Fireplace Yes
Appliance Dishwasher, Microwave, Electric Range
Exterior
Exterior Feature Termite Contract
Parking Features Attached, Double Carport
Community Features None
Utilities Available Sewer Available
Waterfront Description No Waterfront
View Y/N No
View None/Not Applicable
Roof Type Composition
Garage Yes
Building
Lot Description 5-10 acres
Story 1
Foundation Slab
Sewer Public Sewer
Architectural Style Traditional
New Construction No
Construction Status Resale
Schools
Elementary Schools Not Baldwin County
Middle Schools Not Baldwin County
High Schools Not Baldwin County
Others
Ownership Whole/Full
Read Less
Want to know what your home might be worth? Contact us for a FREE valuation!

Our team is ready to help you sell your home for the highest possible price ASAP
Bought with Berkshire Hathaway HomeService
GET MORE INFORMATION





