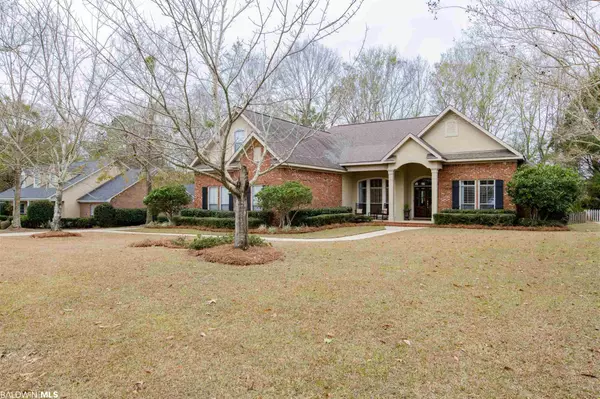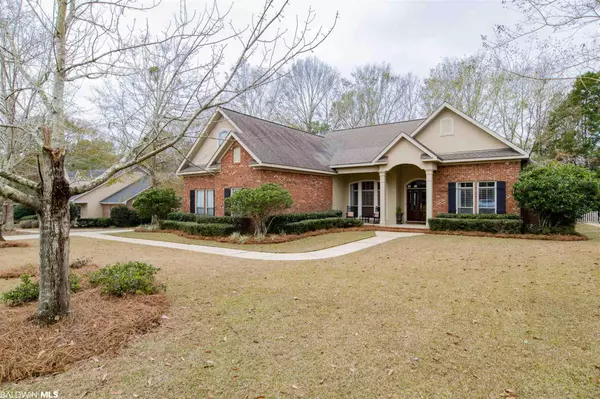$450,000
$440,000
2.3%For more information regarding the value of a property, please contact us for a free consultation.
30635 Middle Creek Circle Daphne, AL 36527
5 Beds
4 Baths
3,085 SqFt
Key Details
Sold Price $450,000
Property Type Single Family Home
Sub Type Traditional
Listing Status Sold
Purchase Type For Sale
Square Footage 3,085 sqft
Price per Sqft $145
Subdivision Timbercreek
MLS Listing ID 308007
Sold Date 02/25/21
Style Traditional
Bedrooms 5
Full Baths 4
Construction Status Resale
HOA Fees $83/ann
Year Built 2003
Annual Tax Amount $1,664
Lot Size 0.433 Acres
Lot Dimensions 94.23 x 200.03
Property Sub-Type Traditional
Property Description
Located in the sought-after Timbercreek neighborhood, this 5 bedroom, 4 bathroom home will not last long! Easy access to I-10, restaurants and shopping, this home boasts all of the wants and needs of any buyer! Mostly main-level living with 4 bedrooms and 3 bathrooms on the first floor and the 5th bedroom and full bath upstairs. You are welcomed, as you enter the home, with gleaming hardwood floors, neutral colors and an abundance of crown molding! The formal dining is big enough for a full size dining table and more! The large kitchen has a breakfast bar with granite countertops throughout and spacious pantry! The master bedroom suite is equipped with double sinks, garden tub and separate shower and huge walk in closet with tons of storage space! The backyard is flat and fenced in with privacy from established trees! Timbercreek offers 2 community pools, clubhouse, tennis courts, basketball court and meeting room. This home is in immaculate condition and move-in ready!
Location
State AL
County Baldwin
Area Daphne 2
Interior
Interior Features Ceiling Fan(s), Split Bedroom Plan
Heating Electric, Natural Gas
Flooring Carpet, Tile, Wood
Fireplaces Number 1
Fireplace Yes
Appliance Dishwasher, Disposal, Microwave, Gas Range
Exterior
Exterior Feature Irrigation Sprinkler, Termite Contract
Parking Features Attached, Double Garage, Automatic Garage Door
Fence Fenced
Pool Community
Community Features Clubhouse, Landscaping, Pool - Outdoor, Tennis Court(s)
Utilities Available Daphne Utilities, Riviera Utilities
Waterfront Description No Waterfront
View Y/N No
View None/Not Applicable
Roof Type Dimensional
Attached Garage true
Garage Yes
Building
Lot Description Less than 1 acre
Story 1
Foundation Slab
Architectural Style Traditional
New Construction No
Construction Status Resale
Schools
Elementary Schools Rockwell Elementary
Middle Schools Spanish Fort Middle
High Schools Spanish Fort High
Others
Ownership Whole/Full
Read Less
Want to know what your home might be worth? Contact us for a FREE valuation!

Our team is ready to help you sell your home for the highest possible price ASAP
Bought with Coldwell Banker Reehl Prop Fairhope
GET MORE INFORMATION





