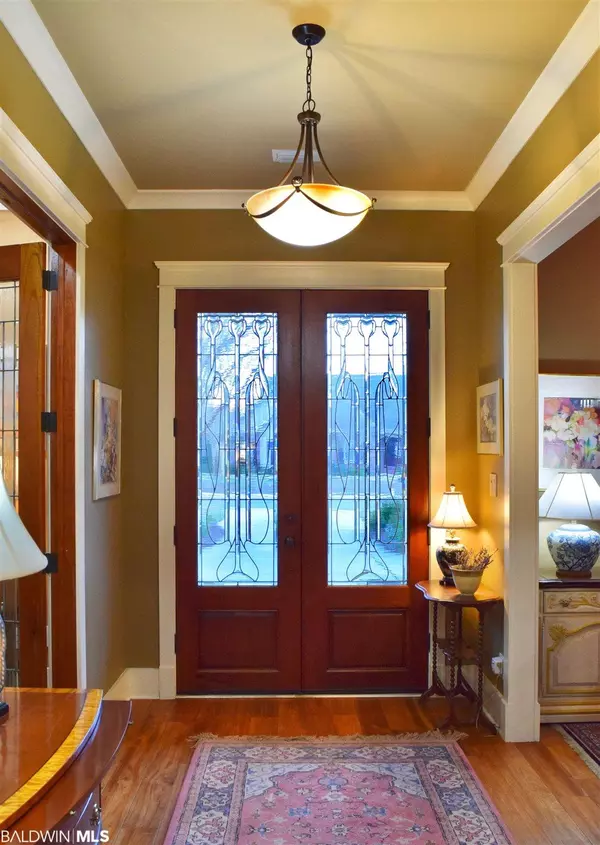$595,000
$638,000
6.7%For more information regarding the value of a property, please contact us for a free consultation.
6563 Willowbridge Drive Fairhope, AL 36532
4 Beds
3 Baths
3,400 SqFt
Key Details
Sold Price $595,000
Property Type Single Family Home
Sub Type Craftsman
Listing Status Sold
Purchase Type For Sale
Square Footage 3,400 sqft
Price per Sqft $175
Subdivision Point Clear Stables
MLS Listing ID 309233
Sold Date 06/04/21
Style Craftsman
Bedrooms 4
Full Baths 3
Construction Status Resale
HOA Fees $100/ann
Year Built 2005
Annual Tax Amount $1,538
Lot Dimensions 24 x 170 x 118 x 134
Property Description
2 SPECIAL PERKS FOR BUYER!!! (1) Purchase this home and receive $6,000 towards The Lakewood Club Initiation Fees!!! Enjoy the amenities- pool complex, dining, spa, tennis, golf (*depending on your choice of membership). The Lakewood Club is a part of the stunning Grand Hotel Resort in Point Clear. (2) HOA 2021 dues paid in full by Seller (no proration at closing)!!! ................................................................................................... This beautiful property is the distinguished Baldwin County Showcase home and the inspiration for sought after Point Clear Stables. It sits pretty on the 14 hole of Lakewood Golf Course. The stunning exterior features a blend of historic Ole Fairhope Cottage with New Orleans style details. Working gas lanterns flank the custom beveled glass doors and cast a warm glow on the stained pine ceiling, copper shutters and Pastel Cote finished brick and painted board and batten. Throughout the home a mixture of natural materials including hand scraped teak floors, travertine, granite, a handsome stacked stone fireplace, and exposed cypress beans offer architectural details and good looks. Split-brick covers the main floor living area, while Italian travertine is used in the master suite, and continental bath upstairs. The spacious gourmet kitchen boasts cypress cabinetry, copper hood, large island and granite counters with lots of storage. Sunshine streams through windows and provides views of Mother Nature at her finest. Tons of extras, including house generator, 2 separate HVAC systems (1 for upstairs, 1 for downstairs), professional landscaping and screened-in back porch make this home an inviting retreat. [Note: Antique chandelier in main living room is excluded, and washer & dryer will be removed at closing]
Location
State AL
County Baldwin
Area Fairhope 9
Interior
Interior Features Ceiling Fan(s), High Ceilings
Heating Electric, Natural Gas
Flooring Natural Stone, Split Brick
Fireplaces Number 1
Fireplace Yes
Appliance Dishwasher, Disposal, Convection Oven, Ice Maker, Microwave, Refrigerator, Wine Cooler, Cooktop, Tankless Water Heater
Exterior
Parking Features Attached, Double Garage
Garage Spaces 2.0
Community Features None
Utilities Available Fairhope Utilities
Waterfront Description No Waterfront
View Y/N Yes
View Golf Course View
Roof Type Dimensional
Attached Garage true
Garage Yes
Building
Lot Description Less than 1 acre
Story 1
Foundation Slab
Architectural Style Craftsman
New Construction No
Construction Status Resale
Schools
Elementary Schools J. Larry Newton
Middle Schools Fairhope Middle
High Schools Fairhope High
Others
Pets Allowed More Than 2 Pets Allowed
HOA Fee Include Association Management,Common Area Insurance,Maintenance Grounds,Other-See Remarks
Ownership Whole/Full
Read Less
Want to know what your home might be worth? Contact us for a FREE valuation!

Our team is ready to help you sell your home for the highest possible price ASAP
Bought with IXL Real Estate-Eastern Shore
GET MORE INFORMATION





