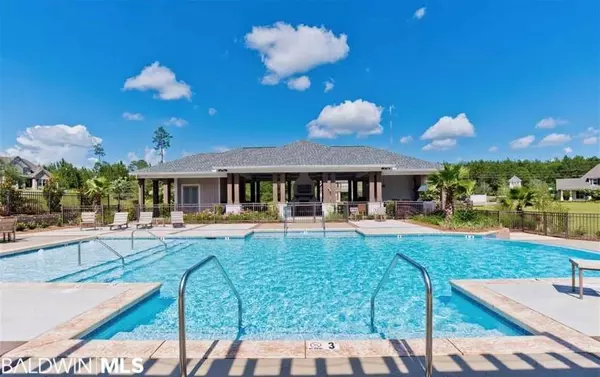$540,000
$538,085
0.4%For more information regarding the value of a property, please contact us for a free consultation.
31769 Dewpoint Lane Spanish Fort, AL 36527
4 Beds
3 Baths
3,017 SqFt
Key Details
Sold Price $540,000
Property Type Single Family Home
Sub Type Traditional
Listing Status Sold
Purchase Type For Sale
Square Footage 3,017 sqft
Price per Sqft $178
Subdivision Rayne Plantation
MLS Listing ID 305472
Sold Date 07/30/21
Style Traditional
Bedrooms 4
Full Baths 3
Construction Status New Construction
HOA Fees $100/ann
Year Built 2020
Annual Tax Amount $1,200
Lot Size 0.399 Acres
Lot Dimensions 100 x 174
Property Description
DESIGNED WITH ALL LIFESTYLES IN MIND the NASHVILLE plan is sure to please! This popular plan is nestled in the fabulous Rayne Plantation subdivision. Step on to the grandiose front porch with stained concrete and pine ceiling and enter the home through the 8' double wooden front door. Open concept floorplan creates a light and airy environment straight away from the foyer. Inviting formal dining room brings a touch of elegance to this functional floorplan. Hand scraped hardwood flooring flows from the foyer to the dining room and into the great room. Great room boasts soaring ceilings and gas fireplace with built in base cabinets on each side. Gourmet kitchen includes soft close drawers, pull-out trash can cabinet, quartz counters, stainless steel gas cooktop, dishwasher, and built-in wall mounted microwave and oven. Work island includes apron-front single bowl sink. Bar overhang can easily seat guests with chairs or barstools. Breakfast nook off the kitchen includes windows galore as well as access to the large rear covered patio. This “split” floorplan showcases 2 bedrooms with walk-in closets on one side of the home sharing a jack-and-jill style bathroom with double vanity. Huge master bedroom with an abundance of windows invites one to retire in it's serenity. Enter the lavish master bath with jetted tub, double vanities, tiled shower and separate water closet. Magnificent space in the master closet is utilized by an abundance of wood shelving. From the oversized 2-car garage, convenient “drop-zone” includes custom mud bench as well as a nice sized laundry room with utility sink. Take the stairs to the loft that includes 2 storage closets and a full bath! Enormous 4th bedroom with walk-in closet can easily be used as a guest room or bonus room. Tankless water heater, irrigation system, Proudly GOLD FORTIFIED, 2-10 home warranty and Transferable Termite Bond are just a few of the amenities that tie this amazing house together!
Location
State AL
County Baldwin
Area Spanish Fort
Interior
Interior Features Ceiling Fan(s), High Ceilings
Heating Electric
Flooring Carpet, Tile, Wood
Fireplaces Number 1
Fireplaces Type Gas Log, Living Room
Fireplace Yes
Appliance Dishwasher, Disposal, Microwave, Gas Range
Exterior
Exterior Feature Irrigation Sprinkler, Termite Contract
Parking Features Attached, Double Garage, Automatic Garage Door
Pool Community, Association
Community Features BBQ Area, Pool - Outdoor, Playground
Utilities Available Underground Utilities
Waterfront Description No Waterfront
View Y/N No
View None/Not Applicable
Roof Type Dimensional
Attached Garage true
Garage Yes
Building
Lot Description Subdivision
Foundation Slab
Sewer Public Sewer
Water Public
Architectural Style Traditional
New Construction Yes
Construction Status New Construction
Schools
Elementary Schools Rockwell Elementary
Middle Schools Spanish Fort Middle
High Schools Spanish Fort High
Others
Pets Allowed More Than 2 Pets Allowed
HOA Fee Include Common Area Insurance,Maintenance Grounds,Recreational Facilities,Taxes-Common Area,Pool
Ownership Whole/Full
Read Less
Want to know what your home might be worth? Contact us for a FREE valuation!

Our team is ready to help you sell your home for the highest possible price ASAP
Bought with Keller Williams - Mobile
GET MORE INFORMATION





