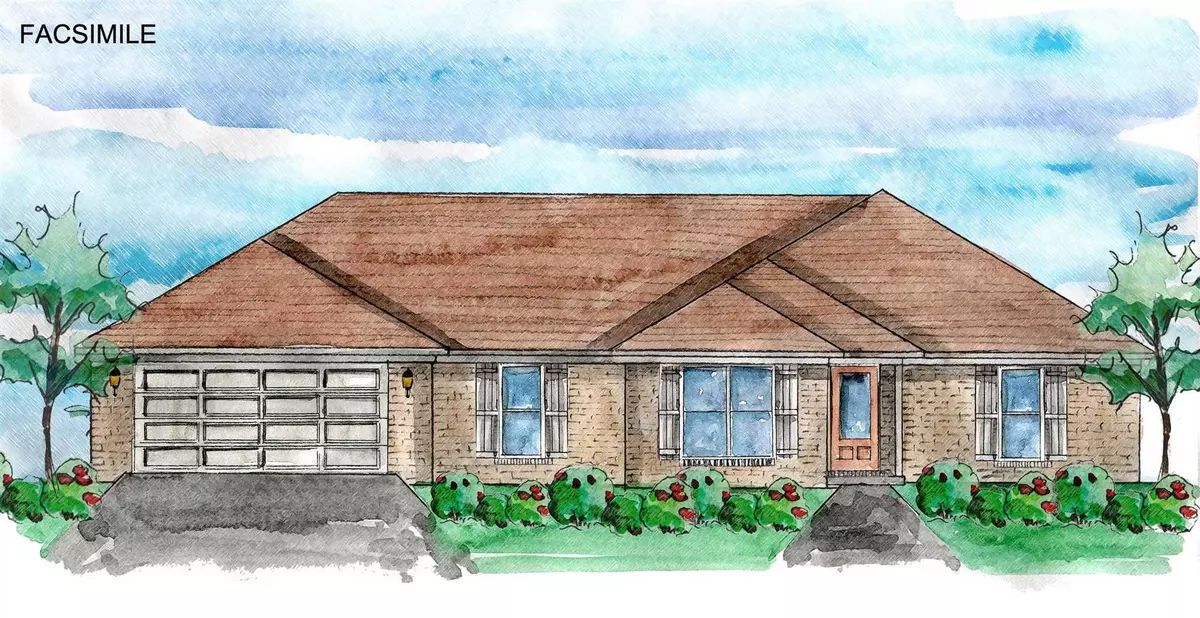$262,050
$262,050
For more information regarding the value of a property, please contact us for a free consultation.
10849 Cord Avenue Bay Minette, AL 36507
3 Beds
2 Baths
1,812 SqFt
Key Details
Sold Price $262,050
Property Type Single Family Home
Sub Type Craftsman
Listing Status Sold
Purchase Type For Sale
Square Footage 1,812 sqft
Price per Sqft $144
Subdivision Cypress Ridge
MLS Listing ID 321013
Sold Date 12/15/21
Style Craftsman
Bedrooms 3
Full Baths 2
Construction Status New Construction
HOA Fees $20/ann
Year Built 2021
Annual Tax Amount $90
Lot Size 0.347 Acres
Lot Dimensions 100 x 151
Property Description
New construction. The Truland Mitchell floor plan is designed with simplicity and functionality. This floor plan is 1,812 square feet with three bedrooms, two full bathrooms and a 2-car garage. The exterior of the Mitchell is finished in brick and accented with a gable roof. Walk into the Mitchell home and you are greeted by a petite entryway that directly leads to the dining room and open concept family room, kitchen and breakfast area. The dining room is plentiful and has room for a dining table and additional furniture. The family room merges with the kitchen, which is separated by the island in the center. The island holds the dishwasher, double sided sink and has room for bar style seating. For additional storage, there is a walk-in pantry just steps away from the island for your convenience. There is a double window that illuminates the room, and an exterior door is also accessible. The master bedroom has two windows for a beautiful view of the home's exterior and natural sunlight. There is a private entrance to the master bathroom through the bedroom which comes complete with double vanities, his and her walk-in closets, a large walk-in shower and linen closet. A hallway from the master bedroom leads to the family room to the opposite side of the house. Here you will find two bedrooms along with a full bath. Truland homes are built Gold Fortified. Estimate completion is Sept/Oct 2021.
Location
State AL
County Baldwin
Area North Baldwin County
Zoning Single Family Residence
Interior
Heating Electric, Heat Pump
Cooling Ceiling Fan(s)
Flooring Carpet, Vinyl
Fireplaces Type None
Fireplace No
Appliance Dishwasher, Disposal, Microwave, Electric Range, Tankless Water Heater
Exterior
Parking Features Double Garage, Automatic Garage Door
Community Features None
Utilities Available North Baldwin Utilities
Waterfront Description No Waterfront
View Y/N Yes
View Eastern View
Roof Type Composition,Ridge Vent
Garage Yes
Building
Lot Description Less than 1 acre, Subdivision
Story 1
Foundation Slab
Sewer Baldwin Co Sewer Service, Grinder Pump
Water White House Water Auth
Architectural Style Craftsman
New Construction Yes
Construction Status New Construction
Schools
Elementary Schools Delta Elementary
Middle Schools Bay Minette Middle
High Schools Baldwin County High
Others
Pets Allowed More Than 2 Pets Allowed
HOA Fee Include Association Management
Ownership Whole/Full
Read Less
Want to know what your home might be worth? Contact us for a FREE valuation!

Our team is ready to help you sell your home for the highest possible price ASAP
Bought with Non Member Office
GET MORE INFORMATION

