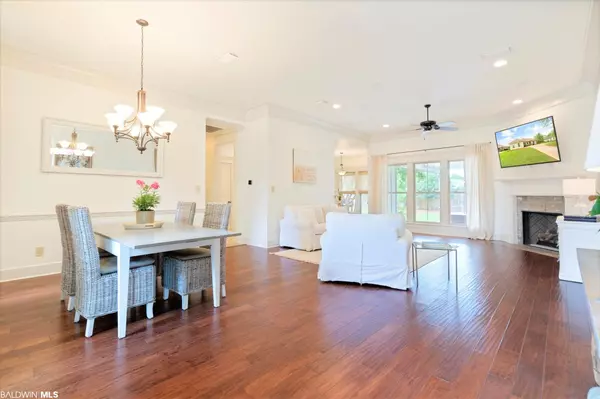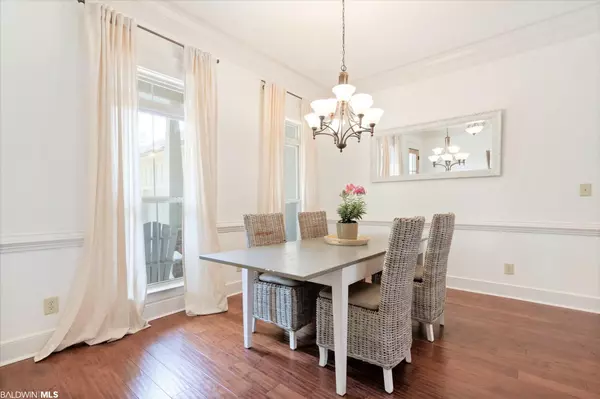$365,000
$360,000
1.4%For more information regarding the value of a property, please contact us for a free consultation.
11937 Jericho Drive Daphne, AL 36526
3 Beds
2 Baths
1,996 SqFt
Key Details
Sold Price $365,000
Property Type Single Family Home
Sub Type Craftsman
Listing Status Sold
Purchase Type For Sale
Square Footage 1,996 sqft
Price per Sqft $182
Subdivision Canaan Place
MLS Listing ID 331419
Sold Date 07/06/22
Style Craftsman
Bedrooms 3
Full Baths 2
Construction Status Resale
HOA Fees $20
Year Built 2009
Annual Tax Amount $1,437
Lot Size 10,650 Sqft
Lot Dimensions 69.6' x 153' Irr
Property Description
On a cul de sac street, sits this one owner, custom built home by Mitchell Mount. Walking in the new (2022) mahogany front door, you'll find the open concept, living and dining area, The main living area along with the breakfast room, hall and kitchen- all have fresh paint and the kitchen cabinets have recently been painted white. The living room has a new fireplace insert (2022) and updated tile surround (see agent comments re: insert). The living room is wired with Polk in-ceiling speakers. In the kitchen, you have granite countertops with a breakfast bar, a new Bosch dishwasher, GE microwave and GE air fryer stove-all new in 2021. The split floor plan has two bedrooms and a full bathroom on one side of the house. Off the kitchen, you'll find the oversized utility room that leads to the 2 car garage. The master bedroom overlooks the backyard and the onsuite bath features 2 sinks, a water closet, soaking tub and separate shower. The master bedroom closet is over 200 sq ft and features custom shelving and a built-in vanity area. Outside, your private back yard is fully fenced (replaced 2021) and the patio area is covered by a pergola. Other features include a Simply Safe camera on the front porch with window contacts on select windows in the first and second bedrooms, living room and dining room; being plumbed for a central vacuum (canister would need to be added in the garage) and a smart home Honey thermostat. Canaan Place neighborhood has a gazebo, 6 acre lake stocked with bass and bream and a swimming pool. You are also zoned for the highly desirable Belforest elementary school. *(ANY/ALL UPDATES ARE PER SELLER).* **LISTING BROKER MAKES NO REPRESENTATION TO SQUARE FOOTAGE ACCURACY. BUYER TO VERIFY.**
Location
State AL
County Baldwin
Area Central Baldwin County
Interior
Interior Features Central Vacuum, Breakfast Bar, Ceiling Fan(s), En-Suite, Split Bedroom Plan
Heating Electric
Cooling Ceiling Fan(s)
Flooring Carpet, Tile, Wood
Fireplaces Number 1
Fireplaces Type Living Room, Inoperable
Fireplace Yes
Appliance Dishwasher, Microwave, Refrigerator
Laundry Main Level
Exterior
Parking Features Attached, Double Garage, Automatic Garage Door
Fence Fenced
Pool Community, Association
Community Features Fishing, Gazebo, Pool - Outdoor
Utilities Available Riviera Utilities
Waterfront Description No Waterfront
View Y/N No
View None/Not Applicable
Roof Type Composition
Attached Garage true
Garage Yes
Building
Lot Description Less than 1 acre, Cul-De-Sac, Subdivision
Story 1
Foundation Slab
Water Public, Belforest Water
Architectural Style Craftsman
New Construction No
Construction Status Resale
Schools
Elementary Schools Belforest Elementary School
Middle Schools Daphne Middle
High Schools Daphne High
Others
Pets Allowed More Than 2 Pets Allowed
HOA Fee Include Association Management,Common Area Insurance,Maintenance Grounds,Pool
Ownership Whole/Full
Read Less
Want to know what your home might be worth? Contact us for a FREE valuation!

Our team is ready to help you sell your home for the highest possible price ASAP
Bought with Shamrock Properties, LLC
GET MORE INFORMATION





