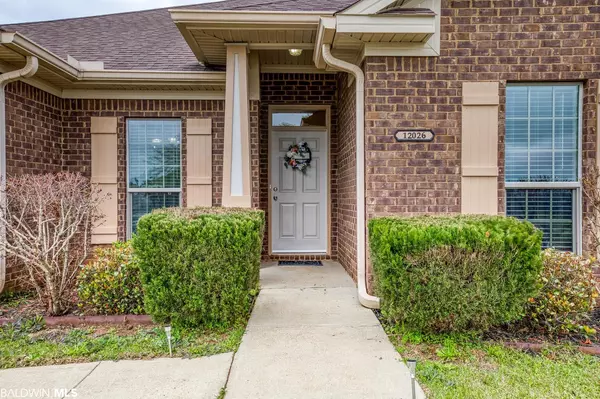$377,000
$395,900
4.8%For more information regarding the value of a property, please contact us for a free consultation.
12026 Acorn Way Grand Bay, AL 36541
4 Beds
3 Baths
2,294 SqFt
Key Details
Sold Price $377,000
Property Type Single Family Home
Sub Type Traditional
Listing Status Sold
Purchase Type For Sale
Square Footage 2,294 sqft
Price per Sqft $164
Subdivision Windy Oaks
MLS Listing ID 327953
Sold Date 08/02/22
Style Traditional
Bedrooms 4
Full Baths 3
Construction Status Resale
HOA Fees $12/ann
Year Built 2010
Annual Tax Amount $1,291
Lot Size 4,617 Sqft
Lot Dimensions 85.13 x 128.83 x 109.61
Property Description
Beautiful 4/3 home with pool and workshop in Windy Oaks subdivision built by Brewer Homes in 2010. House has been freshly painted inside and is ready for it's next owner! The kitchen has stainless steel appliances, island, breakfast bar, eat-in dining, and separate formal dining room. Living Room has double tray ceiling and gas log fireplace. Primary bedroom suite offers walk in closet, separate his and hers vanities, soaking tub, and separate shower. Home has an all brick exterior, custom hurricane shutters, and a 24x24 workshop with roll up doors. Saltwater pool has a new liner. There is a large backyard with covered and open patio space with plenty of room for entertaining. Come see this home today, it won't last long! All information provided is deemed reliable but not guaranteed. Buyer or buyer's agent to verify all information. This great house is back on the market due to Contingency of Sale not being met.
Location
State AL
County Mobile
Area Other Area
Zoning Single Family Residence
Interior
Interior Features Breakfast Bar, Office/Study, Ceiling Fan(s), Storage
Heating Electric
Cooling Central Electric (Cool), Ceiling Fan(s)
Flooring Tile, Vinyl
Fireplaces Type Gas Log, Living Room
Fireplace Yes
Appliance Dishwasher, Microwave, Refrigerator w/Ice Maker
Exterior
Parking Features Attached, Double Garage
Fence Fenced
Pool In Ground
Community Features None
Waterfront Description No Waterfront
View Y/N Yes
View Northern View
Roof Type Composition
Attached Garage true
Garage Yes
Building
Lot Description Less than 1 acre, Cul-De-Sac
Story 1
Foundation Slab
Sewer Public Sewer
Water Public
Architectural Style Traditional
New Construction No
Construction Status Resale
Schools
Elementary Schools Not Baldwin County
High Schools Not Baldwin County
Others
Pets Allowed More Than 2 Pets Allowed
HOA Fee Include Association Management
Ownership Whole/Full
Read Less
Want to know what your home might be worth? Contact us for a FREE valuation!

Our team is ready to help you sell your home for the highest possible price ASAP
Bought with Non Member Office
GET MORE INFORMATION





