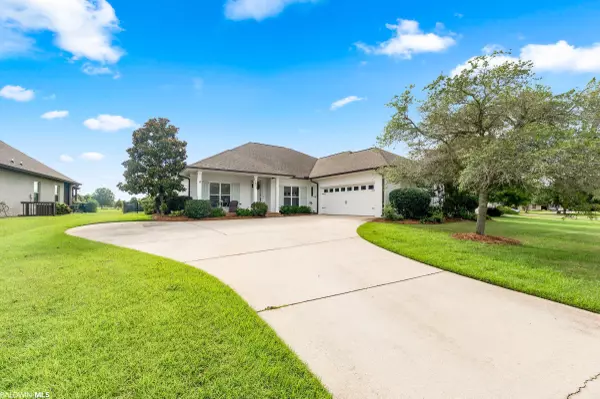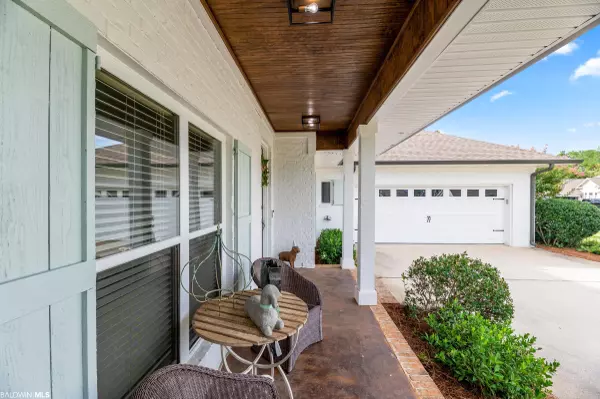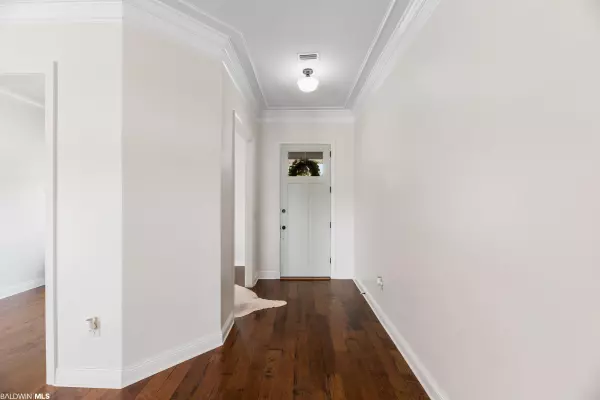$450,000
$450,000
For more information regarding the value of a property, please contact us for a free consultation.
11998 Jericho Drive Daphne, AL 36526
4 Beds
3 Baths
2,593 SqFt
Key Details
Sold Price $450,000
Property Type Single Family Home
Sub Type Craftsman
Listing Status Sold
Purchase Type For Sale
Square Footage 2,593 sqft
Price per Sqft $173
Subdivision Canaan Place
MLS Listing ID 333889
Sold Date 07/29/22
Style Craftsman
Bedrooms 4
Full Baths 3
Construction Status Resale
HOA Fees $20
Year Built 2007
Annual Tax Amount $845
Lot Size 0.310 Acres
Lot Dimensions 106 x 150 irr
Property Description
This fabulous custom home built by John Eckenstaler has fresh updates and sits on one of the best lots in the Canaan Place. There's not an area of this home that hasn't been touched, from the inside out. White painted brick, sea salt shutters and easy maintenance southern landscaping give this home maximum curb appeal. New wainscoting stained ceilings and the 8ft front door give a truly custom feel. The interior has been completely painted including all ceilings, walls, trim, doors and cabinets accentuating the high ceilings and beautiful crown moulding. The living room is set off by the gas log corner fireplace, and large windows over looking the backyard. Tasteful wainscoting added to the breakfast area and updated light fixture with spacious room for your table flow nicely into the kitchen with fresh painted cabinets and hardware, light colored granite and black appliances and spacious island with a new light fixture over it. Totally split floor plan with two bedrooms sharing a bath on one hall, one bedroom with its on bathroom down another and the primary bedroom/bathroom at the back of the home. The primary bedroom and en-suite bathroom are stunning; the bedroom features a one-of-a-kind view and the bathroom features custom cabinets, huge jetted tub, and separate tile surround shower, and a walk-in closet and water closet. Don't miss the 2020 HVAC and the nest thermostat and ring doorbell. Fully fenced backyard with a black iron fence an extended patio that's great for entertaining. From the west-facing screened porch you can take in the gorgeous Eastern Shore sunsets over the newly updated gazebo that sits over the neighborhood pond. This pristine home is ready for its new owner!
Location
State AL
County Baldwin
Area Central Baldwin County
Zoning Single Family Residence
Interior
Interior Features Ceiling Fan(s), Internet, Split Bedroom Plan
Heating Central
Cooling Central Electric (Cool), Ceiling Fan(s), SEER 14
Flooring Tile, Wood
Fireplaces Number 1
Fireplaces Type Family Room
Fireplace Yes
Appliance Dishwasher, Disposal, Convection Oven, Refrigerator
Laundry Main Level
Exterior
Exterior Feature Termite Contract
Parking Features Attached, Double Garage, Automatic Garage Door
Garage Spaces 2.0
Fence Fenced
Pool Community
Community Features Fishing, Gazebo, Pool - Outdoor
Utilities Available Cable Connected
Waterfront Description No Waterfront
View Y/N Yes
View Other-See Remarks
Roof Type Composition
Attached Garage true
Garage Yes
Building
Lot Description Less than 1 acre
Foundation Slab
Sewer Public Sewer
Architectural Style Craftsman
New Construction No
Construction Status Resale
Schools
Elementary Schools Belforest Elementary School
Middle Schools Daphne Middle
High Schools Daphne High
Others
Pets Allowed More Than 2 Pets Allowed
HOA Fee Include Maintenance Grounds
Ownership Whole/Full
Read Less
Want to know what your home might be worth? Contact us for a FREE valuation!

Our team is ready to help you sell your home for the highest possible price ASAP
Bought with Coldwell Banker Reehl Prop Daphne
GET MORE INFORMATION





