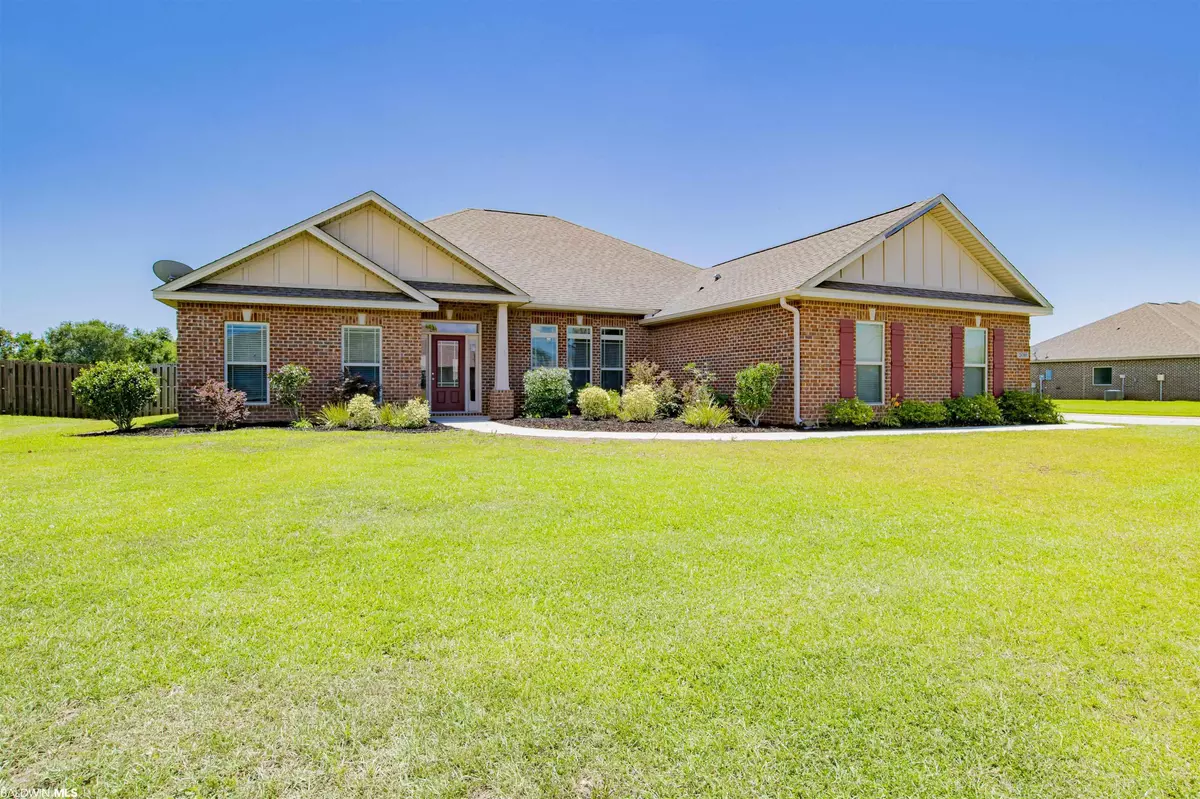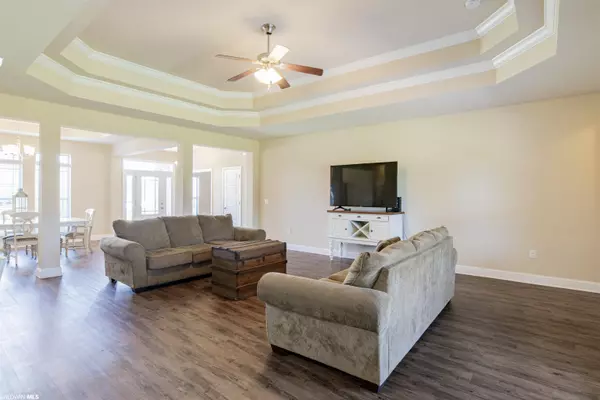$380,000
$389,000
2.3%For more information regarding the value of a property, please contact us for a free consultation.
26385 Augustine Drive Daphne, AL 36526
4 Beds
3 Baths
2,830 SqFt
Key Details
Sold Price $380,000
Property Type Single Family Home
Sub Type Traditional
Listing Status Sold
Purchase Type For Sale
Square Footage 2,830 sqft
Price per Sqft $134
Subdivision St. Augustine
MLS Listing ID 332071
Sold Date 09/23/22
Style Traditional
Bedrooms 4
Full Baths 3
Construction Status Resale
HOA Fees $29/ann
Year Built 2016
Annual Tax Amount $1,658
Lot Size 0.370 Acres
Lot Dimensions 159.9 x 100
Property Description
Need extra space?? This home features 4 bedrooms, 3 baths with a study/office space that could be used as a 5th bedroom. Large living room, separate dining room, split floor plan. Kitchen has lots of cabinet space and granite counter tops with stainless steel appliances. The primary bedroom is huge with a sitting area. Primary bath has separate tub/shower and two walk in closets. Primary bedroom also has door that opens onto the patio. Two bedrooms on the other side of the home, has a shared bathroom. Then another bedroom and a separate full bath. There is plenty of storage throughout this home. This home sits on a corner lot with a side entry garage. Attic space is also floored. Large fenced in yard with a storage shed. Call today to schedule your showing.
Location
State AL
County Baldwin
Area Central Baldwin County
Zoning Single Family Residence
Interior
Interior Features Eat-in Kitchen, Ceiling Fan(s), Split Bedroom Plan
Heating Electric, Central
Cooling Ceiling Fan(s)
Flooring Carpet, Laminate
Fireplaces Type None
Fireplace No
Appliance Dishwasher, Disposal, Microwave, Electric Range
Exterior
Exterior Feature Termite Contract
Parking Features Attached, Double Garage, Side Entrance, Automatic Garage Door
Garage Spaces 2.0
Fence Fenced
Community Features None
Waterfront Description No Waterfront
View Y/N No
View None/Not Applicable
Roof Type Composition
Attached Garage true
Garage Yes
Building
Lot Description Less than 1 acre, Corner Lot, Cul-De-Sac
Story 1
Foundation Slab
Sewer Baldwin Co Sewer Service, Grinder Feed
Water Public, Belforest Water
Architectural Style Traditional
New Construction No
Construction Status Resale
Schools
Elementary Schools Belforest Elementary School
Middle Schools Daphne Middle
High Schools Daphne High
Others
Pets Allowed More Than 2 Pets Allowed
HOA Fee Include Association Management
Ownership Whole/Full
Read Less
Want to know what your home might be worth? Contact us for a FREE valuation!

Our team is ready to help you sell your home for the highest possible price ASAP
Bought with Coldwell Banker Residential Re
GET MORE INFORMATION





