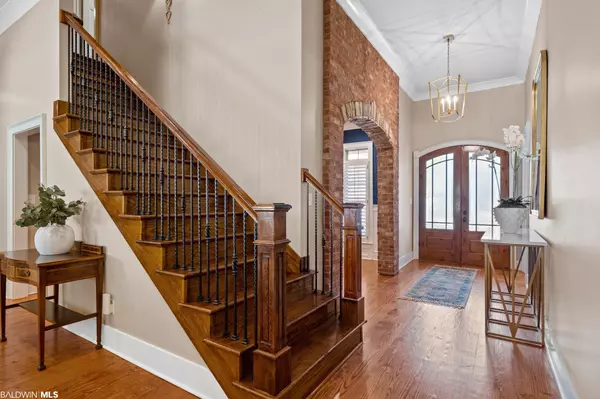$985,000
$989,000
0.4%For more information regarding the value of a property, please contact us for a free consultation.
30057 D'olive Ridge Spanish Fort, AL 36527
5 Beds
4 Baths
5,302 SqFt
Key Details
Sold Price $985,000
Property Type Single Family Home
Sub Type Traditional
Listing Status Sold
Purchase Type For Sale
Square Footage 5,302 sqft
Price per Sqft $185
Subdivision Timbercreek
MLS Listing ID 336290
Sold Date 10/27/22
Style Traditional
Bedrooms 5
Full Baths 4
Construction Status Resale
HOA Fees $83/ann
Year Built 2011
Annual Tax Amount $2,766
Lot Size 0.441 Acres
Lot Dimensions 138.9 x 138.3 IRR
Property Description
Just in time for football season! Beautiful custom built home in sought after Timbercreek with a backyard that was meant for entertaining year round. Home features 5 bedrooms/ 4 baths with 2 bonus rooms. As you enter the home through the foyer, the spacious dining room is to the right and the private study to the left. You will be wowed by the large great room w/gas log fireplace which is open to the chef's kitchen with Subzero/Wolf appliances, abundant cabinets with honed granite, walk-in pantry and coffee bar. Primary bedroom on first level with two walk-in closets, trey ceilings, bath with double vanities, separate shower and soaking tub. Also on first level is another bedroom and full bath. Upstairs you will find 3 bedrooms with 2 of them having a jack and jill bath and the other having an en-suite. All bedrooms have walk-in closets. Also upstairs you will find two bonus rooms as well as a heated/cooled storage room, and an abundance of hallway closets. Exit through the breakfast area to a covered porch with fireplace (gas starter) and a stunning backyard complete with gunite pool w/waterfall, extensive hardscape and refreshed landscaping. Cooking station with Wolf grill and Komado/Egg space and also another freestanding stone fireplace. Home has drilled well for irrigation/pool, zoned HVAC, 2 tankless gas water heaters, plantation shutters, 3 car garage with additional storage room. Home is located on the 6th tee box of the Magnolia course. If you have been looking for a home that was built for comfort, function and entertaining, this is it. Buyer to verify all info. Sellers are licensed agents.
Location
State AL
County Baldwin
Area Spanish Fort
Interior
Interior Features Ceiling Fan(s), En-Suite, High Ceilings, Internet, Split Bedroom Plan, Storage, Wet Bar
Heating Heat Pump
Cooling Heat Pump, Zoned
Flooring Carpet, Natural Stone, Tile, Wood
Fireplaces Number 3
Fireplace Yes
Appliance Dishwasher, Disposal, Convection Oven, Ice Maker, Microwave, Refrigerator, Cooktop, Gas Water Heater
Laundry Main Level
Exterior
Exterior Feature Irrigation Sprinkler, Termite Contract, Gas Grill
Parking Features Three or More Vehicles, Three Car Garage, Automatic Garage Door
Garage Spaces 3.0
Fence Fenced
Pool Community, In Ground, Association
Community Features Clubhouse, Fitness Center, On-Site Management, Pool - Outdoor, Tennis Court(s)
Utilities Available Natural Gas Connected, Water Heater-Tankless, Daphne Utilities, Riviera Utilities, Cable Connected
Waterfront Description No Waterfront
View Y/N Yes
View Wooded
Roof Type Dimensional
Garage Yes
Building
Lot Description Less than 1 acre
Foundation Slab
Sewer Public Sewer
Water Public
Architectural Style Traditional
New Construction No
Construction Status Resale
Schools
Elementary Schools Rockwell Elementary
Middle Schools Spanish Fort Middle
High Schools Spanish Fort High
Others
Pets Allowed More Than 2 Pets Allowed
HOA Fee Include Association Management,Maintenance Grounds,Recreational Facilities,Clubhouse,Pool
Ownership Whole/Full
Read Less
Want to know what your home might be worth? Contact us for a FREE valuation!

Our team is ready to help you sell your home for the highest possible price ASAP
Bought with Ashurst & Niemeyer LLC
GET MORE INFORMATION





